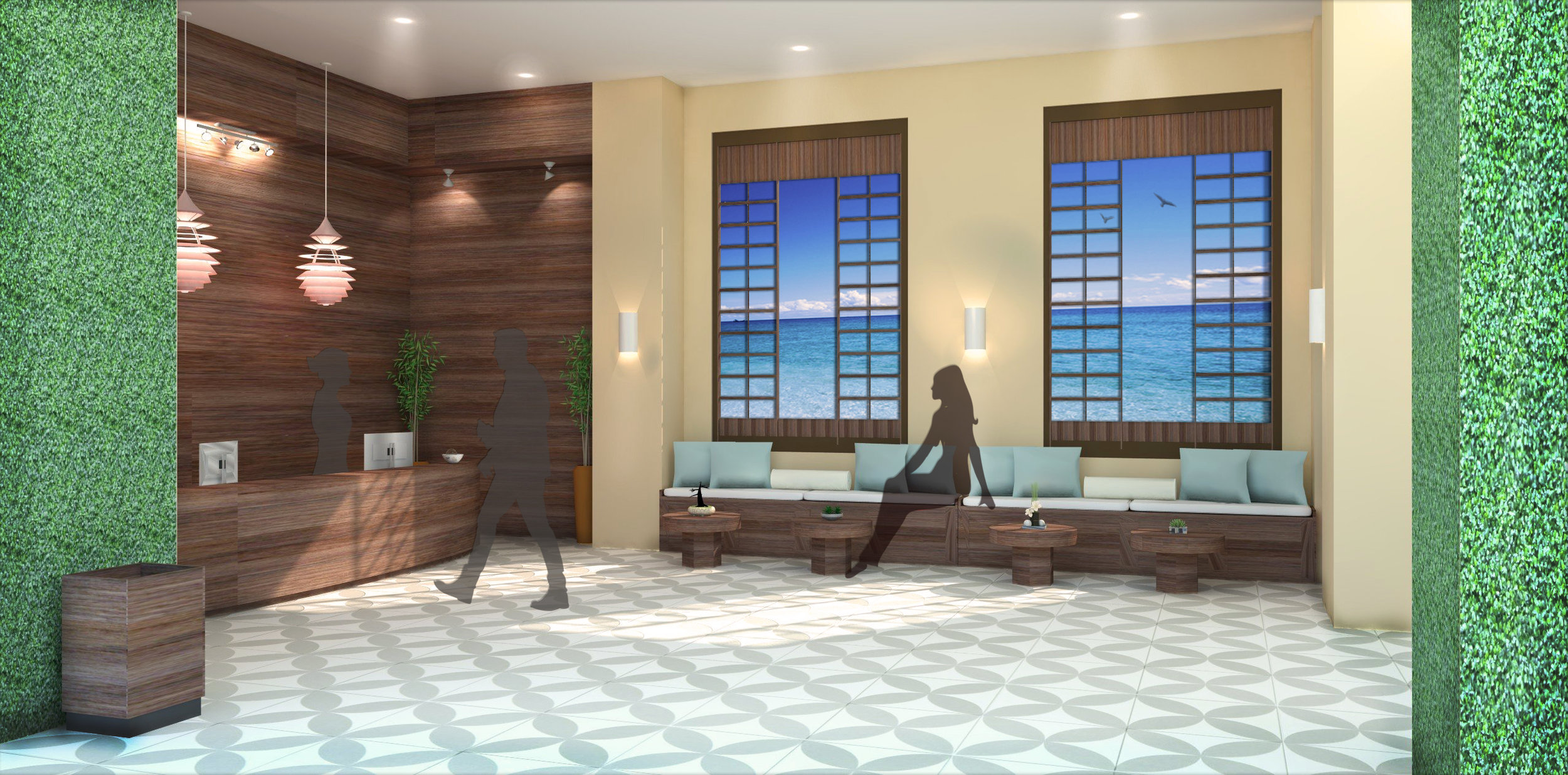Modern Contemporary with Natural Elements
Situated along the shores of Malapascua, Long Beach Hotel offers an oceanside escape.
A dynamic and thoughtful design that incorporates natural elements to bring the outdoors in.
Providing a relaxed environment and energy through the use of Earth tones and dimmable lighting fixtures.
Floor-to-ceiling windows are installed throughout to showcase ocean views and utilize natural lighting.
To welcome guests with warmth by using wood finishes and neutral palettes; Supporting local artisans by using hand painted floor tiles through out.
A playful yet functional layout designed to reflect the environment, maximize the space, and provide comfort to its guests, while still incorporating luxury through unique and custom furniture pieces.
GROUND FLOOR LAYOUT PLAN - Main Lobby, Lobby Lounge, Reception
AutoCad
SECOND FLOOR LAYOUT PLAN - All Day Dining Cafe
AutoCad
SECOND FLOOR LAYOUT PLAN - Spa
AutoCad
4th - 9th FLOOR LAYOUT PLAN - Hotel Rooms + Suites
AutoCad
LAYOUT PLAN - Family Suite
AutoCad
PRESENTATION PLAN - FamilySuite
Photoshop
RECEPTION, CHECK-IN DESK
SketchUp, Photoshop
MAIN LOBBY
SketchUp, Photoshop
LOBBY LOUNGE
SketchUp, Photoshop
ELEVATOR LOBBY
SketchUp, Photoshop
ALL DAY DINING
SketchUp, Photoshop
CASINO
SketchUp, Photoshop
STANDARD ROOM
SketchUp, Photoshop
FAMILY SUITE
SketchUp, Photoshop














